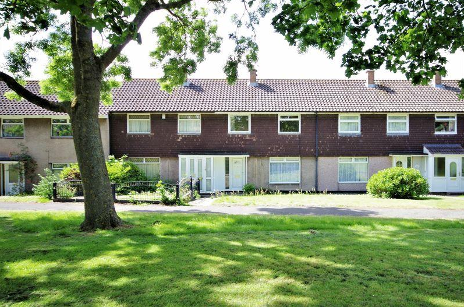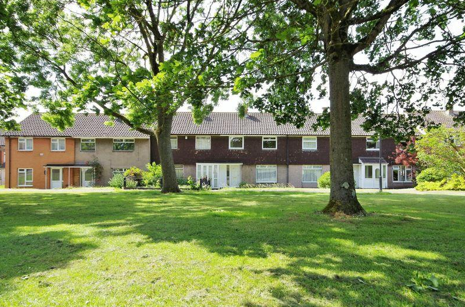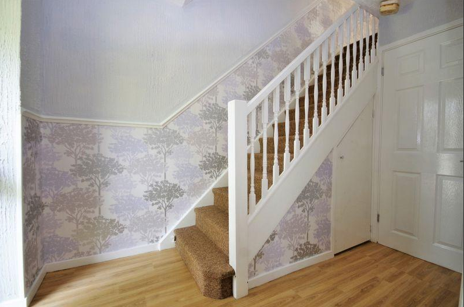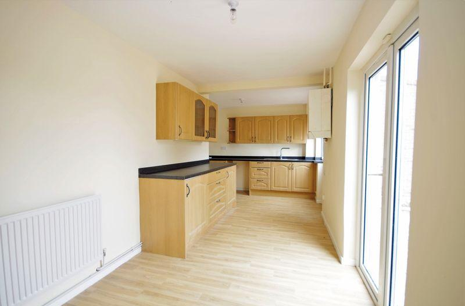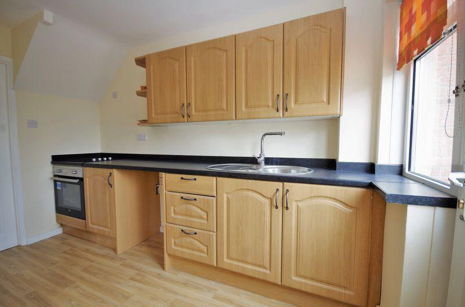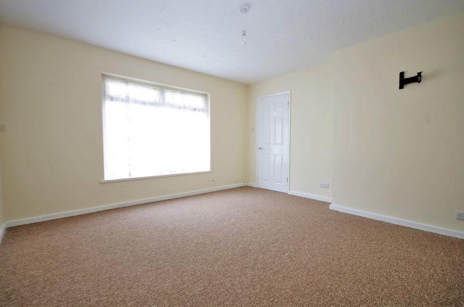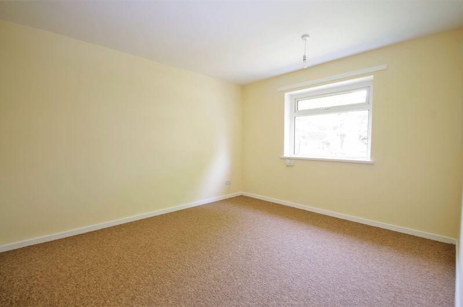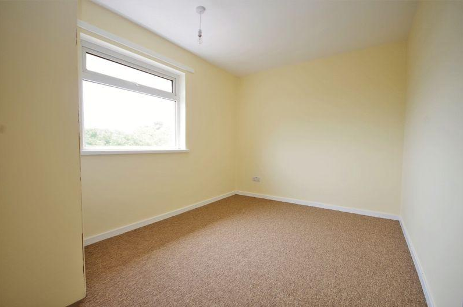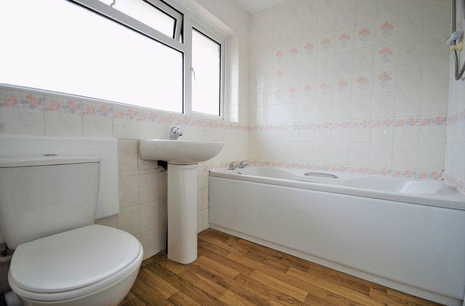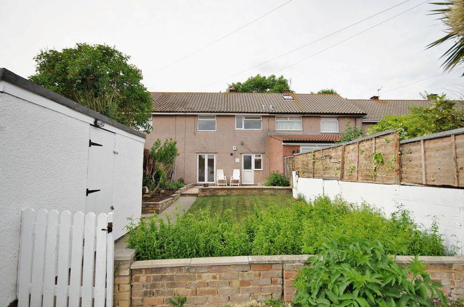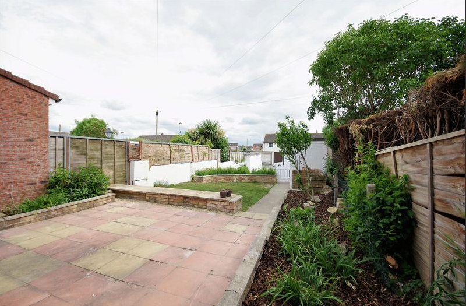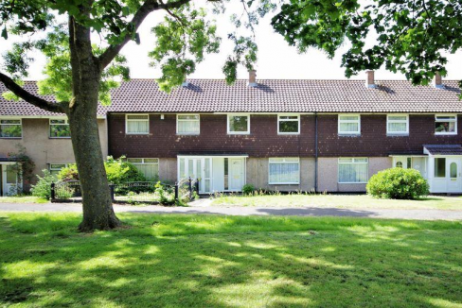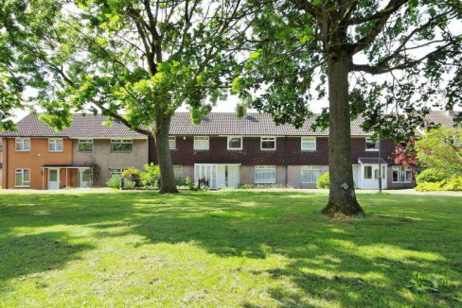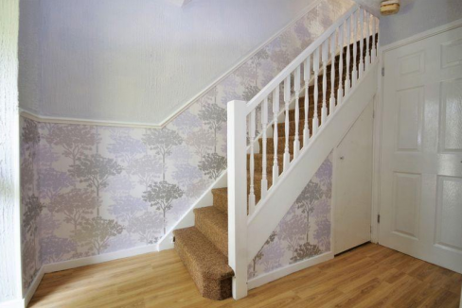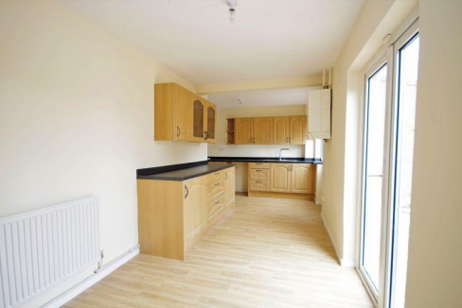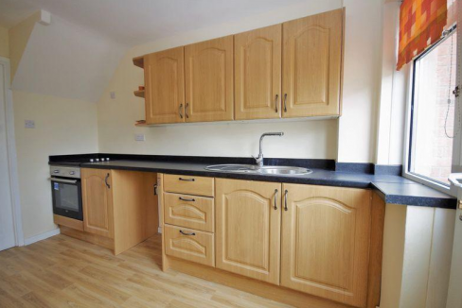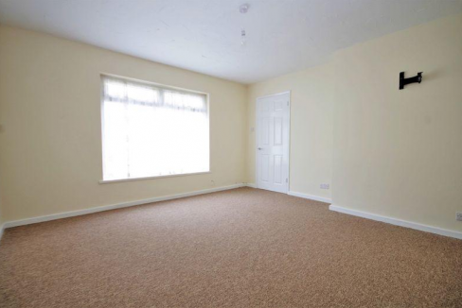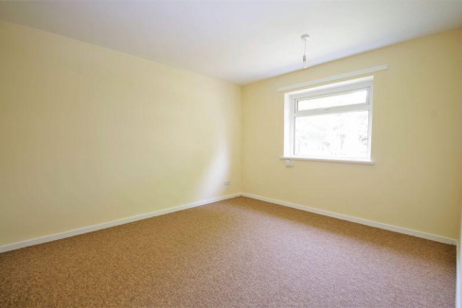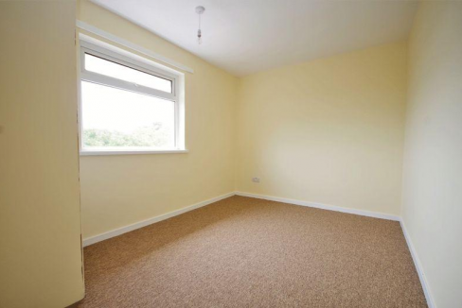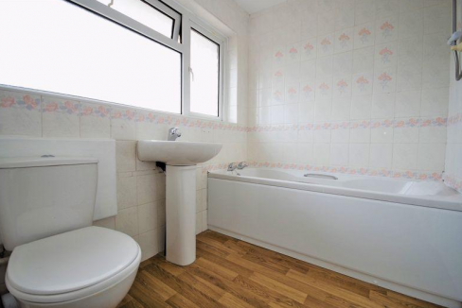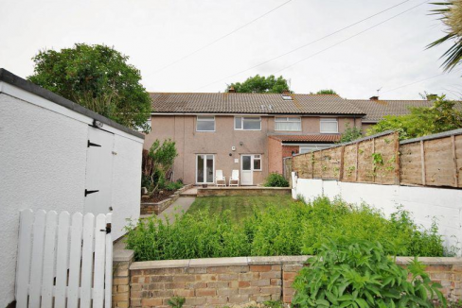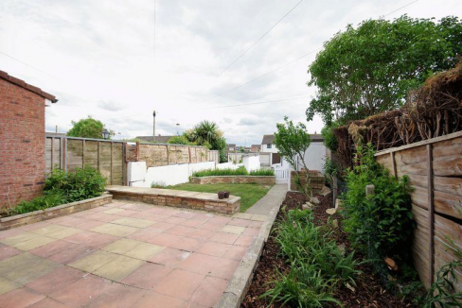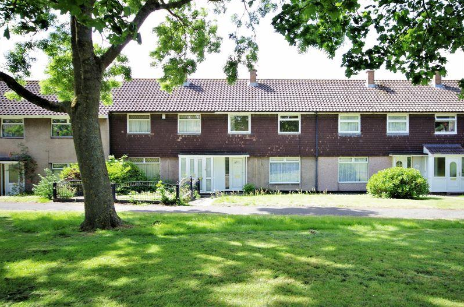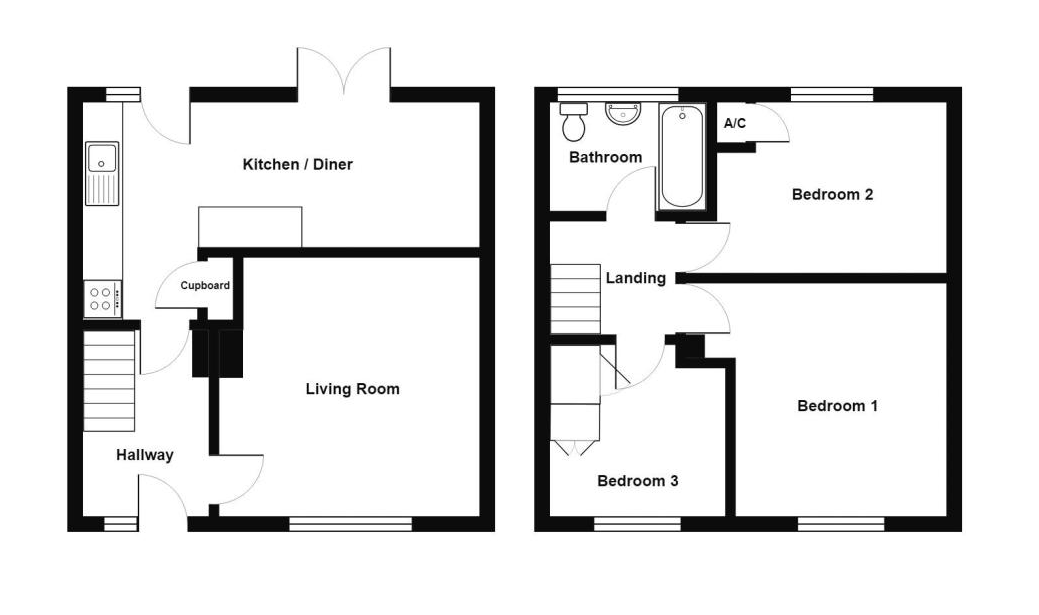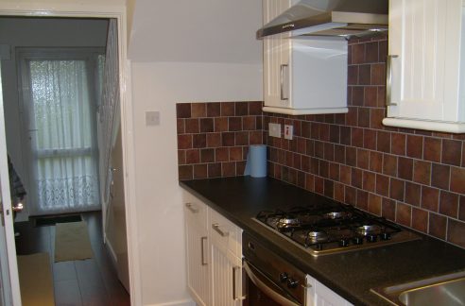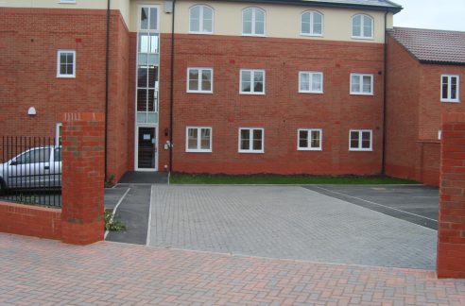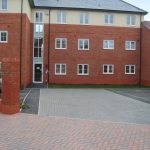Sorry Its Gone! £950 Per Month - Terraced
Comming Soon.
We are in the process of Purchasing this property, Offer has been accepted.
A well presented three bedroom terraced house offered for sale with no onward chain! Internally the accommodation comprises hallway, living room, kitchen/diner, three bedrooms and a bathroom. The property is uPVC double glazed and gas centrally heated. Outside, there is a garden to the front and a large garden to the rear that also provides vehicle access to a driveway and a garage. EPC Rating D.
Ground Floor
Entrance:
Via a uPVC part obscure double glazed entrance door leading into:
Hallway:
Full height uPVC obscure double glazed window to front,
radiator, stairs rising to first floor landing with under stairs storage
cupboard, doors into:
Living Room:
13′ 1” x 13′ 0” (3.98m x 3.96m) max measurement
uPVC double glazed window to front, radiator.
Kitchen/Diner:
19′ 11” x 10′ 11” (6.07m x 3.32m) max measurement
Fitted with a matching range of base and eye level units with work top space over, single drainer circular sink unit with mixer tap, built-in electric oven with four ring hob over, space and plumbing for washing machine, space for fridge/freezer, uPVC double glazed window to rear, uPVC half obscure double glazed door leading out to the rear garden, wall mounted gas boiler, uPVC double glazed double patio doors leading out to the rear garden, door to storage cupboard, radiator.
First Floor
Landing:
Access to loft space, doors to:
Bedroom 1:
11′ 11” x 10′ 7” (3.63m x 3.22m)
uPVC double glazed window to front, radiator.
Bedroom 2:
9′ 11” x 8′ 6” (3.02m x 2.59m)
uPVC double glazed window to rear, door to airing cupboard housing the hot water tank, radiator.
Bedroom 3:
9′ 0” x 7′ 5” (2.74m x 2.26m) max measurement
includes a built-in over stairs cupboard and built-in wardrobe, uPVC double glazed window to front, radiator.
Bathroom:
Fitted with a three piece suite comprising deep panel bath with electric shower over, low level W/C, pedestal wash hand basin, fully tiled surround to all walls, uPVC obscure double glazed window to rear, radiator.
Outside
Front:
Laid mainly to lawn with a pathway leading to the entrance door with canopy over.
Rear:
Laid mainly to lawn and patio with an array of raised flower and shrub beds and borders, storage shed, vehicular access to the rear leads to off street parking and single garage.
Garage:
Single garage with up and over door to front.
Council Tax:
Band B.

